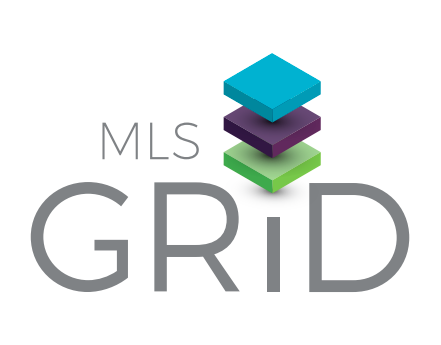1510 Providence Drive Charlotte, NC 28211

UPDATED:
Key Details
Property Type Residential
Sub Type Single Family Residence
Listing Status Contingent
Purchase Type For Sale
Square Footage 5,554 sqft
Price per Sqft $341
Subdivision Myers Park
MLS Listing ID 3576288
Style Transitional
Bedrooms 5
Full Baths 4
Half Baths 1
Construction Status Proposed
HOA Fees $395/mo
HOA Y/N 1
Year Built 2021
Lot Size 0.390 Acres
Property Sub-Type Single Family Residence
Property Description
Location
State NC
County Mecklenburg
Rooms
Other Rooms Bar/Entertainment, Bathroom 1, Bathroom 2, Bathroom 3, Breakfast Room, Dining Room, Foyer, Great Room, Kitchen, Laundry, Living Room, Primary Bedroom, Mud Room, Pantry, Bathroom 4, Bathroom 5, Bonus Room, Office, Bedroom 1, Bedroom 2, Bedroom 3, Bedroom 4
Master Bedroom Main
Interior
Interior Features Attic Stairs Fixed, Attic Walk In, Built Ins, Cable Available, Garden Tub, Kitchen Island, Open Floorplan, Pantry, Skylight(s), Vaulted Ceiling, Walk-In Closet(s), Walk-In Pantry, Wet Bar
Hot Water Gas, Natural Gas
Heating Central, Gas Hot Air Furnace, Multizone A/C, Zoned, Natural Gas
Flooring Marble, Stone, Tile, Wood
Fireplaces Type Great Room, Living Room, Primary Bedroom, Gas, Wood Burning
Exterior
Exterior Feature Gas Grill, In-Ground Irrigation, Lawn Maintenance
Garage Description 484
Roof Type Shingle,Metal
Building
Lot Description Level
Dwelling Type Site Built
Building Description Brick,Hardboard Siding,Wood Siding, 2 Story
Story 2
Foundation Crawl Space
Builder Name 16 Penny Construction
Sewer Public Sewer
Water Public
Architectural Style Transitional
Structure Type Brick,Hardboard Siding,Wood Siding
New Construction true
Construction Status Proposed
Schools
Elementary Schools Eastover
Middle Schools Unspecified
High Schools Myers Park
Others
Acceptable Financing Cash, Conventional
Listing Terms Cash, Conventional
Special Listing Condition None

GET MORE INFORMATION




