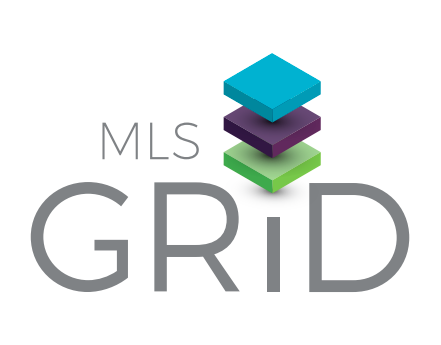Lot 5 Furnace Extension Lincolnton, NC 28092

UPDATED:
Key Details
Property Type Residential
Sub Type Single Family Residence
Listing Status Pending
Purchase Type For Sale
Square Footage 2,200 sqft
Price per Sqft $176
Subdivision Jonathans Walk
MLS Listing ID 3591373
Bedrooms 3
Full Baths 2
Construction Status Proposed
Year Built 2020
Lot Size 1.098 Acres
Property Sub-Type Single Family Residence
Property Description
Location
State NC
County Lincoln
Rooms
Other Rooms Bathroom 1, Bathroom 2, Breakfast Room, Dining Room, Family Room, Kitchen, Laundry, Primary Bedroom, Bedroom 1, Bedroom 2, Bonus Room
Master Bedroom Main
Interior
Interior Features Cathedral Ceiling(s), Split Bedroom, Walk-In Closet(s)
Hot Water Electric
Heating Heat Pump, Heat Pump
Flooring Hardwood, Tile
Fireplaces Type Family Room
Fireplace true
Exterior
Garage Description 479
Waterfront Description None
Roof Type Shingle
Building
Dwelling Type Site Built
Building Description Hardboard Siding,Stone, 1.5 Story
Story 1
Foundation Brick/Mortar, Crawl Space
Builder Name Blackmon Custom Homes
Sewer Septic Needed
Water County Water
Structure Type Hardboard Siding,Stone
New Construction true
Construction Status Proposed
Schools
Elementary Schools Pumpkin Center
Middle Schools North Lincoln
High Schools North Lincoln
Others
Acceptable Financing Cash, Construction Perm Loan
Listing Terms Cash, Construction Perm Loan
Special Listing Condition None

GET MORE INFORMATION




