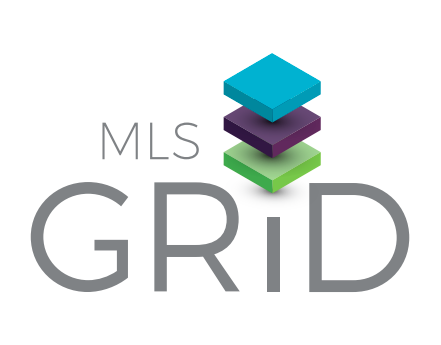116 Turtleback Ridge Weddington, NC 28104

UPDATED:
Key Details
Property Type Residential
Sub Type Single Family Residence
Listing Status Contingent
Purchase Type For Sale
Square Footage 3,103 sqft
Price per Sqft $252
Subdivision The Falls At Weddington
MLS Listing ID 3596064
Style Georgian
Bedrooms 4
Full Baths 3
Construction Status Under Construction
HOA Fees $1,053/ann
HOA Y/N 1
Year Built 2021
Lot Size 0.380 Acres
Property Sub-Type Single Family Residence
Property Description
Location
State NC
County Union
Rooms
Other Rooms Bathroom 1, Bathroom 2, Bathroom 3, Breakfast Room, Entry Hall, Foyer, Great Room, Kitchen, Laundry, Primary Bedroom, Mud Room, Office, Pantry, Bedroom 1, Bedroom 2, Bedroom 3
Master Bedroom Main
Interior
Interior Features Attic Stairs Pulldown, Cable Available, Cathedral Ceiling(s), Drop Zone, Kitchen Island, Open Floorplan, Tray Ceiling, Vaulted Ceiling, Walk-In Closet(s), Walk-In Pantry
Hot Water Gas
Heating Central, Gas Hot Air Furnace, Multizone A/C, Zoned
Flooring Carpet, Tile, Wood
Fireplaces Type Gas Log
Fireplace true
Exterior
Exterior Feature In-Ground Irrigation
Garage Description 448
Community Features Clubhouse, Fitness Center, Outdoor Pool, Playground, Pond, Recreation Area, Sidewalks, Walking Trails
Roof Type Shingle
Building
Dwelling Type Site Built
Building Description Brick,Stone Veneer, One Story
Foundation Crawl Space
Builder Name Jones Homes USA
Sewer County Sewer
Water County Water
Architectural Style Georgian
Structure Type Brick,Stone Veneer
New Construction true
Construction Status Under Construction
Schools
Elementary Schools Antioch
Middle Schools Weddington
High Schools Weddington
Others
Acceptable Financing Cash, Construction Perm Loan, Conventional, VA Loan
Listing Terms Cash, Construction Perm Loan, Conventional, VA Loan
Special Listing Condition None

NEARBY SCHOOL & BUSINESS
GET MORE INFORMATION




