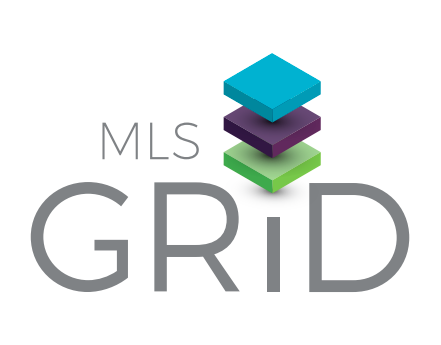501 Edwards Street Rutherfordton, NC 28139

UPDATED:
Key Details
Property Type Residential
Sub Type Single Family Residence
Listing Status Active
Purchase Type For Sale
Square Footage 2,806 sqft
Price per Sqft $274
Subdivision None
MLS Listing ID 3612063
Style Traditional
Bedrooms 4
Full Baths 2
Half Baths 1
Construction Status Complete
Year Built 1987
Lot Size 3.000 Acres
Property Sub-Type Single Family Residence
Property Description
Location
State NC
County Rutherford
Rooms
Other Rooms Bathroom 1, Bathroom 2, Primary Bedroom, Office, Bedroom 1, Bedroom 2, Bedroom 3, Bathroom 3, Dining Room, Foyer, Kitchen, Laundry, Living Room, Sitting Room, Sunroom, Basement, Billiard, Bonus Room, Family Room, Wine Cellar
Interior
Interior Features Breakfast Bar, Kitchen Island, Walk-In Closet(s)
Hot Water Electric
Heating Geothermal
Flooring Carpet, Tile, Wood
Fireplaces Type Family Room, Wood Burning
Fireplace true
Exterior
Exterior Feature Auto Shop, In-Ground Irrigation, Rooftop Terrace, Terrace, Workshop
Garage Description 545
Community Features Playground, Recreation Area
Building
Lot Description Cleared, Long Range View, Paved, Rolling Slope, Wooded, Views
Dwelling Type Site Built
Building Description Brick, Two Story/Basement
Foundation Basement, Basement Inside Entrance, Basement Outside Entrance, Basement Partially Finished, Block
Sewer Public Sewer
Water Public, Well
Architectural Style Traditional
Structure Type Brick
New Construction false
Construction Status Complete
Schools
Elementary Schools Unspecified
Middle Schools Unspecified
High Schools Unspecified
Others
Acceptable Financing Cash
Listing Terms Cash
Special Listing Condition None

GET MORE INFORMATION




