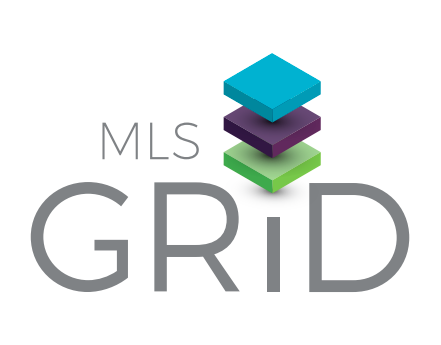2080 Riceville Road Asheville, NC 28805

UPDATED:
Key Details
Property Type Residential
Sub Type Modular
Listing Status Active
Purchase Type For Sale
Square Footage 1,377 sqft
Price per Sqft $544
Subdivision None
MLS Listing ID 3784687
Style Post and Beam
Bedrooms 2
Full Baths 2
Year Built 2007
Lot Size 7.460 Acres
Property Sub-Type Modular
Property Description
Location
State NC
County Buncombe
Rooms
Other Rooms Bathroom 1, Bathroom 2, Breakfast Room, Kitchen, Laundry, Pantry, Primary Bedroom, Workshop, Bedroom 1, Bedroom 2, Bonus Room, Loft
Master Bedroom Main
Interior
Interior Features Cable Available, Cathedral Ceiling(s), Garage Shop, Garden Tub, Open Floorplan, Pantry, Split Bedroom, Storage Unit, Walk-In Closet(s), Window Treatments
Hot Water Electric
Heating Central, Gas Hot Air Furnace, Space Heater, Heat Pump, Propane, See Remarks
Flooring Hardwood, Tile, Wood
Fireplace false
Exterior
Exterior Feature Fence, Fire Pit, Outbuilding(s), Shed(s), Storage, Wired Internet Available, Workshop
Garage Description 629
Roof Type Shingle
Building
Lot Description Green Area, Level, Long Range View, Mountain View, Paved, Private, Sloped, Wooded, Views, Wooded, See Remarks
Dwelling Type Off Frame Modular
Building Description Log,Wood Siding, One Story/F.R.O.G.
Foundation Crawl Space
Sewer Septic Installed
Water Public
Architectural Style Post and Beam
Structure Type Log,Wood Siding
New Construction false
Schools
Elementary Schools Bell
Middle Schools Ac Reynolds
High Schools Ac Reynolds
Others
Acceptable Financing Cash, Conventional, VA Loan
Listing Terms Cash, Conventional, VA Loan
Special Listing Condition None

GET MORE INFORMATION




